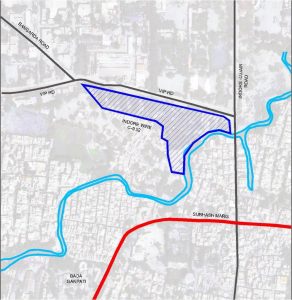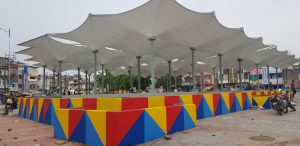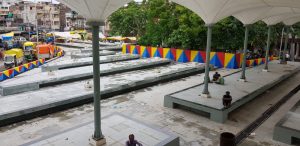Redevelopment will affect a replacement of the existing built-up environment and enable co-creation of a new layout with enhanced infrastructure using mixed land use and increased density. Redevelopment envisages an area of more than 50 acres, identified by Urban Local Bodies (ULBs) in consultation with citizens. Redevelopment projects of 55-acre land are proposed under smart city proposal.
Redevelopment of public land: compact-high-density-mixed-use, walkable community with slum-housing, affordable housing, shared public open spaces (both neighbourhood & sector level), shared parking, 85% built-up to be green buildings, rooftop solar power plants generating 25% of energy demand, rainwater harvesting & its re-use. 164.45 acres of land evenly distributed across entire ABD in 16 govt land parcels is proposed to be redeveloped on Transit Oriented Development (TOD) principles due to their proximity to proposed metro-stations & PT corridors. The redevelopment area comprises of slum land (101.36 acres) & non-slum land (63.09 acres).
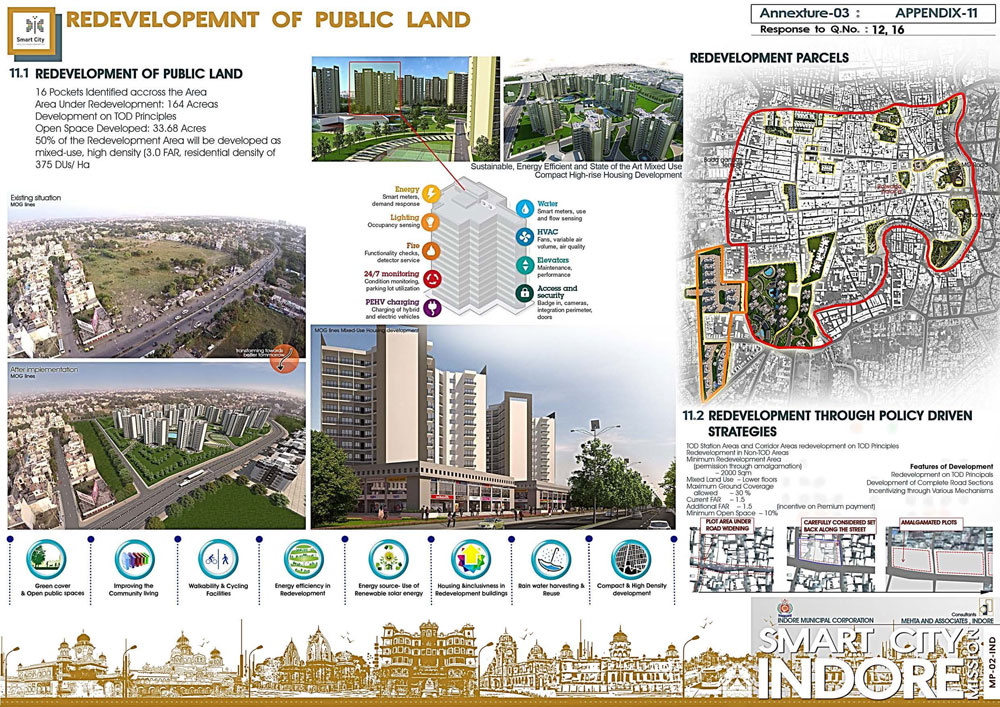
The slum redevelopment will be carried out as per PMAY Guidelines & surplus land including the non-slum land will be utilized for provision of smart city features including essential features under the following listed activities:
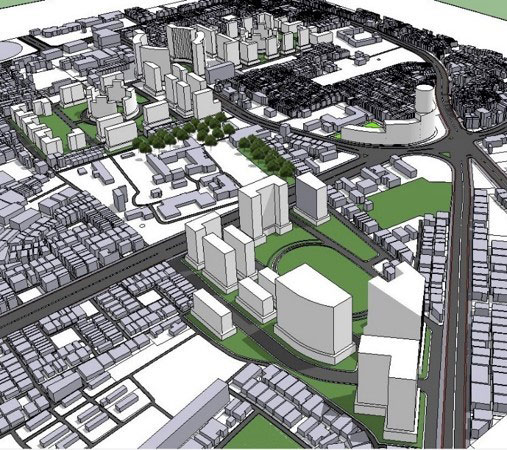
| Sr. No. | Project work | Input | Output |
|---|---|---|---|
| 1 | Development of compact, high-density, mixed-use, mixed-income (45% affordable housing units including slum rehab) development on TOD principles within walkable/accessible distance from transit corridors & stations, | Project Funds, TOD regulations, financial, functional & HR convergence with PMAY under HFA Mission, | Compact, high-density, mixed use, mixed income walkable & universally accessible communities with focus on differently-abled, active frontage-zone to create eye on street for improved safety, ample neighborhood public open spaces with innovative use, shared parking, pedestrian & NMV oriented design of roads & streets. |
| 2 | Improved green cover & innovative use of public open spaces | Project Funds & TOD regulations | 42 public open spaces (35 neighborhood level on 34.07 acres & 7 zonal/sector level on 19.23 acres & 14.45 acres along river) with innovative use for entire ABD increasing public open spaces from existing 1.41% to 10.32% of ABD |
| 3 | Energy efficiency in redevelopment buildings & facilities (Green Buildings) | Project Funds & TOD regulations | Improved energy efficiency (85.30% of built-up area to be Green Buildings in Redevelopment) reducing energy demand by 40% |
| 4 | Installation of solar power plants on 65% of the terrace on redevelopment buildings | Project Funds, TOD regulations, financial & functional convergence with Grid Connected Roof-top Small Solar Power Plant Scheme & Draft Net-metering Policy of GoMP | Solar power-plants of 10 MW generating 50K units per day (26.69% of the total power consumption in the ABD) |
| 5 | Rainwater harvesting & re-use in redevelopment buildings | Project Funds | Entire roof-top rainwater to be harvested & re-used, excess water to be sent to percolation pits in park |
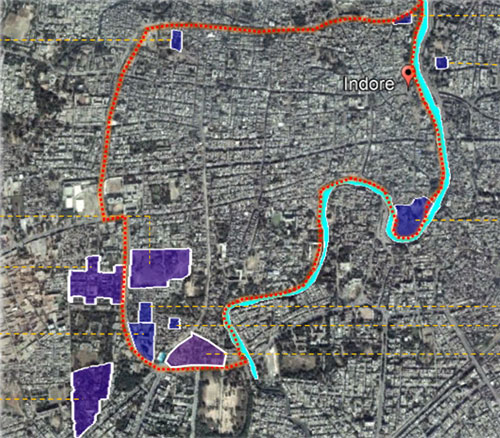
| Sr. No. | Redevelopment Projects for Area Based Development (ABD) | 1760.98 | Output |
|---|---|---|---|
| 1 | Jinsi Area | 15.59 | Redevelopment of vendor Market , Skill Development Centre , Commercial and Residential |
| 2 | Old SP Office & Urdu School | 9.26 | Parking And Communication Centre |
| 3 | Sanskrit College, Subhash Marg | 15.43 | Commercial And Residential Rehabitation Of Sanskrit College |
| 4 | Nandlalpura Subji Mandi | 5.00 | Fruits And Vegetable Market vendor Market , Shopping Centre, Underground Parking And garden . |
| 5 | Vir Sawarkar Market &BaxiGali School | 0.00 | Parking (MLP) Kabutar Khana, |
| 6 | Kabutar Khana | 37.35 | Residential And Commercial Development . |
| 7 | MOG Barracks | 311.00 | Mixed-used High-Rise Development |
| 8 | MOG-E (Khayali Ram Ved) | 267.47 | Mixed-used High-Rise Development |
| 9 | Kukkut Palan Kendra | 283.23 | Mixed-used High-Rise Development |
| 10 | Deaf & Dumb School Site | 38.00 | Mixed-used High-Rise Development |
| 11 | Samajwad Nagar | 155.7 | Residential And Commercial |
| 12 | Balda Colony | 166.78 | Residential And Commercial |
| 13 | Lodha Colony | 74.00 | Residential And Commercial |
| 14 | Gopal Mandir | 0.00 | Heritage Construction , Auditorium |
| 15 | Malharganj, Near Police Station & Hospital | 4.87 | Parking And Shopping Centre. |
| 16 | CP Shekhar Nagar | 0.00 | Garden Development |
| 17 | Marathi School Campus | 86.88 | Cultural Centre |
| 18 | Baxi Bag, Sadar bazar road | 135.77 | Road And Commercial |
| 19 | Near Indore Wire, VIP Road | 154.60 | Mixed-Use , Heritage Development. |
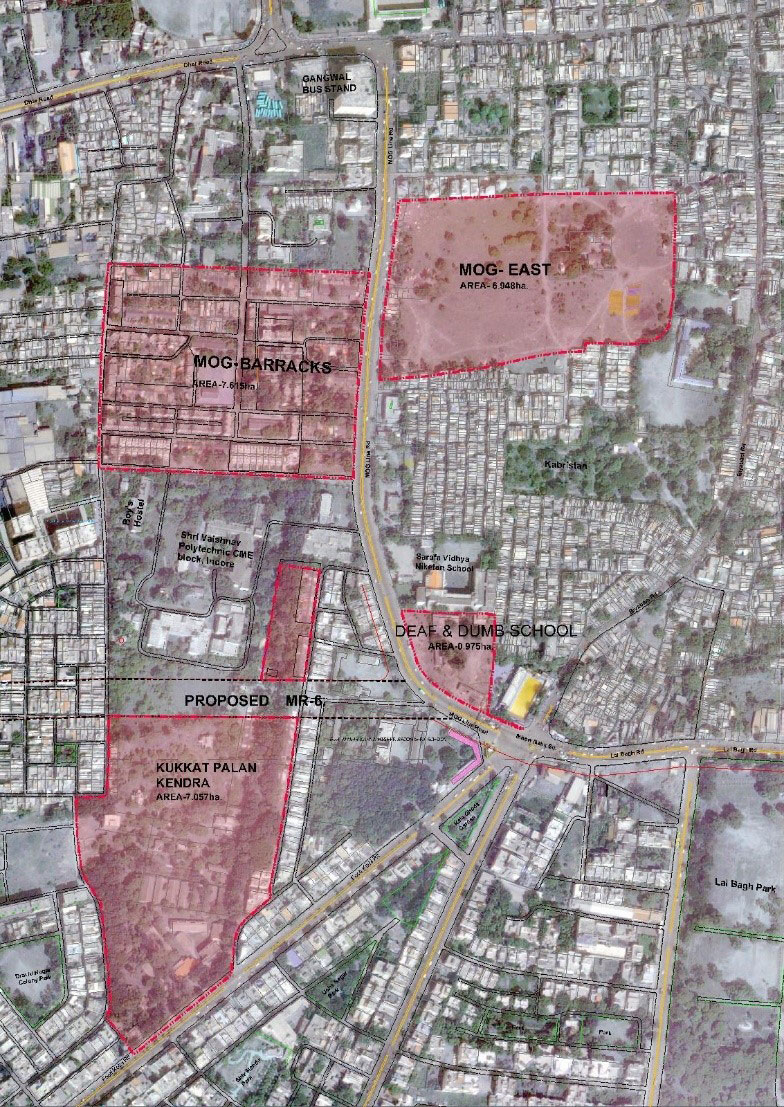
The redevelopment project of MOG line area has been delineated in these identifiable land parcels:
The land parcel measuring about 7.616 Ha is the original barracks settlement. The land belongs to Treasury Department of M.P. Government assigned to various departments like the PWD, Health, Police Department, and Educational Institutes like the Vaishnav Polytechnic, the (now redundant) Deaf and Dumb School and the Sarafa School. The land Parcel is surrounded by residential colonies on the western side. In the north of the site are the Indore Cloth Market Hospital, Indore Eye Hospital run by Private trusts and an unauthorised settlement between the Indore Timber Market, the hospitals and the MOG Barracks site. PWD, since pre-independence time to date, has been maintaining the bodyguard barracks. In 1995, 11 acre land was assigned to MP Housing Board to develop a new housing project. Thus, the site contains three types of housing structures: (i) the old barracks maintained by the PWD, (ii) Apartment buildings with private / Government flat owners, and, (iii) Row Houses.
The Eastern parcel is empty fringed by residential belts and encroachments. On the eastern edge of the site is a burial ground and school campus for Trilokchand Jain High secondary school. The site has few trees on the north-northeast edge of low environmental value.
This land parcel is used by the Veterinary Department of the state Government. It is one of the campuses of the department in the city having facilities to treat animals mainly from the poultry and the farming sector. The campus is divided into veterinary and Kukkut (Poultry) sections. This site is separated from the MOG Barrack Land Parcel by the Vaishnav Polytechnic campus and the proposed MR-6 Road. The land parcel comprises redundant office buildings and dilapidated residential quarters.
This land parcel situated on the Mhow Naka has good development potential with location along MOG Lines Road and near to the proposed road junction of MR-6 and MOG Lines Road. A redundant and unused building houses the School for the Deaf and Dumb. There are also about 10 shops whose lease has been cancelled by the state government and can be cleared off the land parcel. Tarun Pushkar – an Olympic size Public Swimming Pool run by the IMC is on the south-east side of the plot. On the north is the newly made campus of Sarafa Vidya Niketan School.
Sanskrit college lies in ward 14 of IMC. The area under consideration is 3855 sqm. In addition to the redevelopment of Sanskrit college; a skill development & training centre and a shopping complex/area is proposed. The redeveloped Sanskrit college shall contain classrooms, hostels etc. with modern facilities. A large resourceful library & a yaganshala are also provisioned. Apart from Sanskrit college a skill training & education centre is also provisioned at that site.
Ram Ganj lies in ward 8 of Indore Municipal Corporation. At present the area consists of old printing press and slum-like development. Although the area is not identified as slum in the list prepared under Pradhan Mantri Awas Yojana- Housing for All, the area is organically developed with lack of infrastructure provisions. It is proposed to redevelop the area in two phases:
Phase – I: Old Printing Press
Phase – II: Rest of the area
The old printing press is to be revived and the area will contain a redeveloped printing press building with state-of-the-art facilities. Apart from this, mixed land use building with commercial activities on ground & first floor & residences on upper floors shall also come up.
Balda Colony is located in ward 67 of Indore Municipal Corporation. The total area of this redevelopment site is 68,990 sqm, which comprise of two notified slums (under Pradhan Mantri Awas Yojana – Housing for All) Balda Colony and Samajvad Nagar. It is divided in two phases of development as mentioned below:
Phase – I: Balda Colony (area: 33,000 sqm)
Phase – II: Samajvad Nagar (area: 35,990 sqm)
At present ISCDL is preparing DPR of phase-I i.e. Balda Colony that comprise of a total area of 33,000 sqm. There are 511 houses in this area dominated by 463 houses under residential use. The existing height of built structures are mostly G or G+1. It is proposed that the entire area will be redeveloped with provision of housing with all neighbourhood level facilities. The proposed redevelopment land parcel shall be in the ratio of 70% residential, 20% commercial & 10% PSP. A Fire Tender with Disaster Management Training Centre is also proposed on this site, under PSP. The proposed residential development shall have provision for economically weaker sections, Lower Income Groups, Middle Income Groups etc. The proposed redeveloped parcel shall also contain shops & related recreational facilities. A neighbourhood level schools, healthcare facilities etc. shall also be proposed. The redevelopment parcel shall contain well planned adequate open spaces enhancing the quality of built & open spaces.
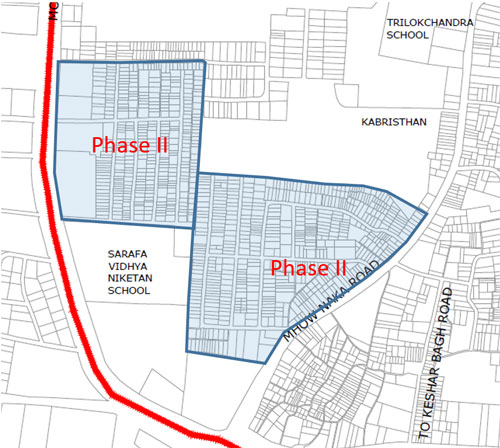
Samajvad Nagar lies in ward 69 of IMC and comprises of approx. 372 houses. ISCDL is preparing a detailed plan for its redevelopment and the execution will start after inter-departmental coordination for transfer of land ownership to IMC.
Marathi school site is located on the periphery of Core Smart City Area on M.G.Road. It is having excellent connectivity with all major areas of Indore via major roads. A large land parcel of 22410 m2 available for development. The Indore Marathi School is one of the prominent Marathi medium institutes in the state of Madhya Pradesh and occupies an area of 2433 m2
Approximately 40 students are currently studying in Marathi Medium in the school. Its proposed Intervention – The school complex contains large barren spaces and shall be part of the proposed modern education complex. The Bhau Shinde Sports Association & Girls school are located in upper part of the project site on an area of 3546 m2. The structures comprising the Sports Association & Girls school are distributed on the periphery of a large playground. Proposed Intervention – The Sports Association area provides ample open space and shall be used as the playground in the proposed complex.
The area is 6.50 Acres which proposed as development of green space. Pedestrian walk way is proposed within the park. Children play area
Public convenience
Compound Wall
Parking
Sewage treatment plant of 10 MLD capacity is proposed under this redevelopment project.
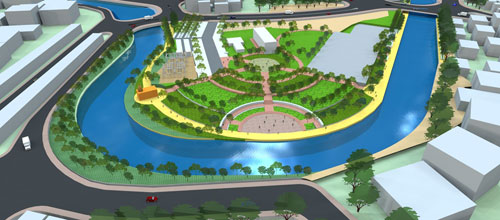
Village – Kasba Indore
Khasra No. – 683 TO 694
Location – BAXIBAG, Near Sadar Bazar Main Road
Ownership -House Hols Department (Government)
Present Status – Government Quarters
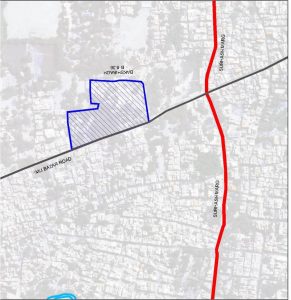
Villlage – Kasba, Indore
Khasra No. – 80 TO 86 , 88,90,&92
Location – In front of Indore Wire Factory , VIP Road
Ownership –Mutalik Janerly Karkhan, Nazool (Government)
Present Status – Government Headquarters
